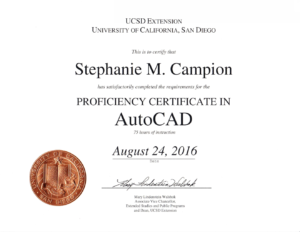
At Campion Design, we offer a variety of professional design services to assist the busiest architects and designers. Call Stephanie today to discuss how Campion Design can help you!
Construction Documents: Taking existing floor plans or drafting up new ones in AutoCAD, and drawing in the new layout of furniture, cabinetry, and any coordinating elevations and details, to communicate your design in the field.
Presentation Drawings: Using AutoCAD drawings and finish selections to create 3D models in Sketch-Up for presentation purposes.
Space Planning: Determining the overall layout to optimize the flow of the space (this is typically used for bigger projects where rooms and spaces are not necessarily defined).
Floor Plans: Taking existing floor plans or drafting up new ones, and drawing in the new layout of furniture, cabinetry, etc., that optimizes the functionality of the space.
Schedule Assembly: Designing schedules for all required lighting fixtures, doors and windows, furniture, finishes, etc., unique to your project.
Specification Submittals: Creating electronic binders to include specification sheets for all selected lighting fixtures, finishes, furniture, and appliances for approval.
Sample Binders: Taking finish schedules and selections, ordering the samples and assembling sample binders for client approval.
Take-Offs: Determining quantities of each required fixture, furnishing, etc., per project prior to ordering.
Color Consulting: Choosing the right color to accent your home’s architectural features and decor.
